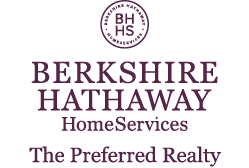701 Copper Creek Lane
Marshall Twp, PA 15090
701 Copper Creek Lane Wexford, PA 15090
701 Copper Creek Lane
Marshall Twp, PA 15090
$2,999,990
Property Description
From the moment you arrive at this stunning property, youâ??ll be drawn into the spectacular setting of the prestigious Copper Creek communityâ??arguably the most upscale, sought-after & magazine-worthy community north of Pgh. As you enter this luxurious custom home thru a grand 2-story foyer & reach the 2-story great room with majestic stone FP, your eyes are drawn to the enormous window wall showcasing the unbelievable picturesque views of your 5 acre estate. An immense kitchen, boasting (2) 10â?? islands, a butlerâ??s pantry & quartz countertops spills into a light-filled morning room. With an ownerâ??s suite fit for Kings & Queens, youâ??ll swoon over the private balcony, (2) gigantic walk-in closets & a spa-like bathroom you have to see to believe. The finished 3rd floor offers an additional bedroom & rec area & the finished walkout basement adds entertainment space galore, exercise room, a bedroom & future theater room. High-end custom finishes leave no-stone unturned. Donâ??t let it get away
- Township Marshall Twp
- MLS ID 1576596
- School North Allegheny
- Property type: Residential
- Bedrooms 7
- Bathrooms 7 Full / 1 Half
- Status
- Estimated Taxes $0
Additional Information
-
Rooms
Dining Room: Main Level (13X21)
Kitchen: Main Level (25X21)
Family Room: Main Level (22X25)
Den: Main Level (15X16)
Additional Room: Lower Level (23X12)
Game Room: Lower Level (51X20)
Bedrooms
Master Bedroom: Upper Level (21X21)
Bedroom 2: Upper Level (13X14)
Bedroom 3: Upper Level (15X13)
Bedroom 4: Upper Level (14X14)
Bedroom 5: Lower Level (15X17)
-
Heating
GAS
Cooling
CEN
Utilities
Sewer: PUB
Water: PUB
Parking
ATTGRG
Spaces: 4
Roofing
ASPHALT
-
Amenities
AD
DW
DS
KI
PA
RF
SC
WB
Approximate Lot Size
345X558X714X507 apprx Lot
5.0500 apprx Acres
Last updated: 05/30/2023 7:59:00 PM







