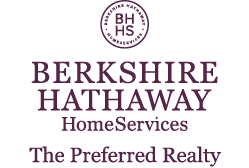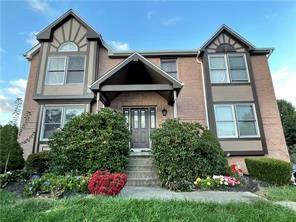110 Averys Way
Cranberry Twp, PA 16066
110 Averys Way Cranberry Township, PA 16066
110 Averys Way
Cranberry Twp, PA 16066
$470,000
Property Description
Walk through the front door into your new home and be prepared to relax in front of the gas wood burning fireplace. Enjoy making your meals in the kitchen complete with gas stove and eat in area that overlook the inground pool area. Main level laundry room makes daily chores easy. Master suite has a full walk in closets and master bath has both a walk in shower and separate Jacuzzi tub. The other 3 bedrooms are huge with one bedroom having double closets. Large fully finished basement with bathroom is great space for entertaining. Extend the entertaining outdoors with the fully fenced in backyard complete with L shaped inground pool with new liner and hot tub. HOA offers Stocked Pond, Play Area, Community Barn, Playground, and Enclosed School-bus stop. Conveniently located close to shopping, restaurants, Route 19 & I 79.
- Township Cranberry Twp
- MLS ID 1595018
- School Seneca Valley
- Property type: Residential
- Bedrooms 4
- Bathrooms 2 Full / 2 Half
- Status
- Estimated Taxes $6,718
Additional Information
-
Rooms
Living Room: Main Level (12x14)
Dining Room: Main Level (14x13)
Kitchen: Main Level (19x17)
Family Room: Main Level (14x14)
Game Room: Basement (25x14)
Laundry Room: Main Level (7x7)
Bedrooms
Master Bedroom: Upper Level (20x14)
Bedroom 2: Upper Level (13x12)
Bedroom 3: Upper Level (12x11)
Bedroom 4: Upper Level (14x13)
-
Heating
GAS
Cooling
CEN
Utilities
Sewer: PUB
Water: PUB
Parking
INTGRG
Spaces: 2
Roofing
ASPHALT
-
Amenities
AD
DW
GS
HT
KI
MO
WW
Approximate Lot Size
0.31 apprx Lot
0.3100 apprx Acres
Last updated: 06/02/2023 2:01:16 PM







